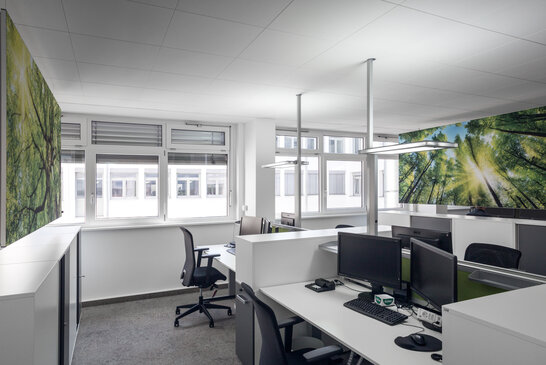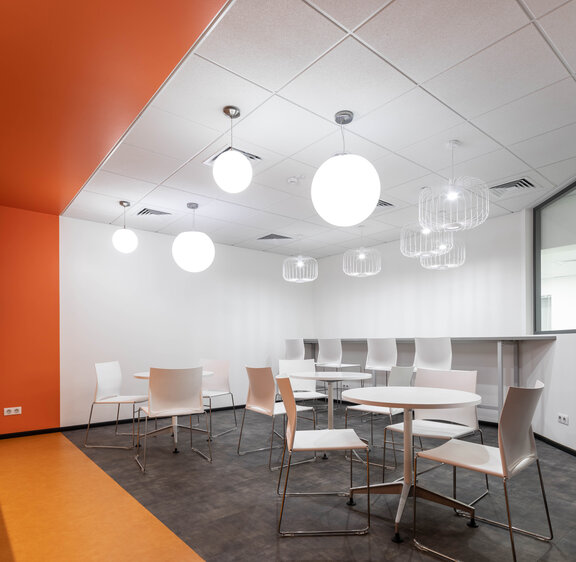Structural Fire Protection
In passive fire protection, the fire-resistant ceilings contribute to the horizontal compartmentation of a building.
Classification of structural fire protection provides the performance of the suspended ceiling together with the floor above. Next to claddings and spray coatings, our structural systems meet the highest requirements and help limit the rapid penetration of fire, from one floor to another, giving everyone in the upper part of the building enough time to escape safely.
We have a range of various suspended ceiling systems, which meet specific criteria of fire resistance. Depending on the floor type, material, building area and required protection time, we can provide appropriate fire protective ceiling.
Throughout Europe, there is a requirement for a building’s structure to be protected from fire. This is primarily for the structure to remain stable during a fire to allow the occupants to escape and also to enable fire fighters to work without threat of the building’s collapse.
The duration of the required protection will usually depend upon the height of, and location within, the building (i.e. typical floor, basement, roof construction etc), whether there is any active methods of fire protection sprinklers etc) and the type of construction to be protected (steel beams, timber or mezzanine floors etc).
A fire protecting suspended ceiling system is one of several important methods of providing the fire protection which fire degradable elements of the structure require. Ceilings can be used to enable a floor construction to meet the duration of protection required by the building regulations that it could not necessarily provide on its own.

